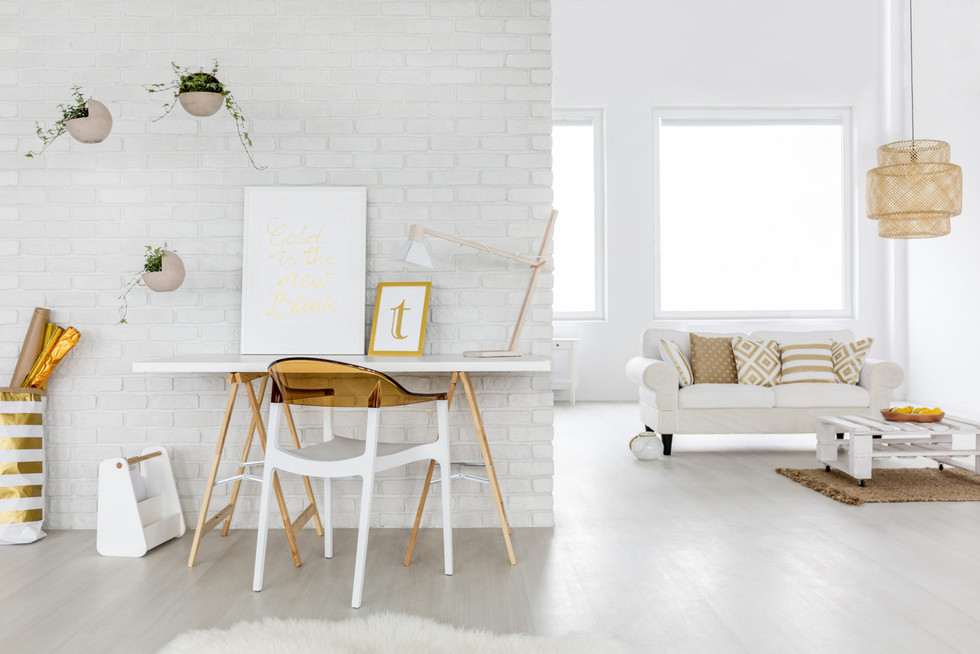The 5 Best Design Ideas We Can’t Live Without
- ALINA INTERIORS

- Mar 9, 2020
- 4 min read
Updated: Jul 10, 2020
Many Indians are well acquainted with the particular struggles that come with living in flat. Space is always something we talk about–how to make a room feel bigger, how to make the most out of the space that we have, and how to achieve some serious interior design goals with only so much room.
But many often don’t realise just how much they have to work with when it comes to our flats. A 5-room flat gives us about 1200 square feet to work with after all! This includes 3 bedrooms, living and dining areas, a kitchen, bathrooms, storage rooms and a service yard!
To help you tap into your home’s full interior potential, here are the 5-room design ideas that you can’t miss out on!
1. Design Customised Shelving
Simple and sleek shelving can completely transform the look and feel of a place. Having clunky shelves and cupboards aren’t the way to go when you’re trying to make a room feel big. It’s all about creating an open and airy atmosphere!
Another smart way to blend your custom shelves into your is to have it built into your wall partitions. A great example is how our designers built a small reading nook for one of our clients out of a slim partition that was adjacent to a wide window. This lets tons of light in, making it the perfect place to take a break and have a coffee while you’re reading the weekend newspaper!
This adds so much functionality to your rooms while keeping things sleek and stylish–and it applies to all the areas in your home. Bathrooms are typically tight spaces, so installing sleek floating shelves along walls and mirrors save you from having to install bulky stands and racks.
Floating shelves allow your eyes to travel seamlessly through the space making it feel much bigger. Interior designers can help you create strategically placed floating shelves to create a specific look and feel to any part of your home!
2. Stylishly Separate Areas
This design idea treads the line of being an “open concept”. But the thing about working with an open concept is that without the proper separation, things can start to look a little messy. So to really nail this interior design tip for your, it’s all about finding the perfect balance between the two.
Sliding doors are a great way to play with space because it lets you adjust how open or closed you want a space to be at a given moment. You could consider playing with materials and colours when choosing your separators, as we did with one of our clients’ homes.
Instead of completely colour matching the sliding doors to the walls, we opted for complementary colours so that it emphasizes the separation between spaces, without breaking the theme of your whole home.
Another interior detail that we incorporated was working the same pattern on the living room’s throw pillows on the sliding doors as well. Many assume that minor details like these go unnoticed, but it makes your interior design so much more cohesive and seamless.
3. Get Creative with Spare Rooms!
The major perk about owning a 5-room flat is the extra rooms that come with it. To make the most of this space, consider creating dual function areas! Convert an extra room into the walk-in wardrobe of your dreams, a home office, or combine the two by strategically installing surfaces that are flushed to the walls!
A lot of people don’t realise how to fully maximise the space that they have when it comes to their 5-rooms, so get creative, and speak to an interior design team to find out how you can turn a single space into one that can serve multiple functions.
4. Lay on the Layers
The thing that small apartments lack is an element of depth. Though our 5-room may be bigger than others, we still have lower ceilings and limited square footage as a space constraint. In order to add that element of depth to your home, create visual layers!
This can be done by layering stylish throws over a rug, lay multiple throw pillows over one another, or put up shadow box frames on your walls. These little details can also make your home feel cosier and more inviting.
This interior design idea is extremely simple but can lead to creating more mess if not done properly. So when you’re picking out your elements to layer, think about creating a contrast between each element you choose. For instance, we often layer soft, fluffy throws over sleek surfaces to balance soft and hard textures present within an area.
5. Keep Your Colours Light
The colours you choose in a room should always go with the mood you’re trying to set. But while you’re encouraged to experiment and express yourself in your home, we suggest keeping to lighter colour palettes to open up your space and make it feel bigger.
Whites, creams and eggshells are light, neutral colours that complement virtually any secondary and accent colour you may want to incorporate into your home. This is why we often suggest choosing one of these colours when deciding on your home’s colour palette.
If you’re not looking to be subtle, and enjoy bold pops of colour, then consider introducing colour through your furniture, or keeping your colour to one section of your apartment so things don’t end up looking too overwhelming and messy.
Interior Design Ideas for Your 5-Room Flat
All of the tips we shared with your are simple, but make a spectacular difference! All you need is a professional touch to turn your 5-room interior ideas into a reality, and our designers are ready to help you do just that! So give us a call +91 9995848111, or email us at hello@alinainteriors.com to get started on your home today!














Comments